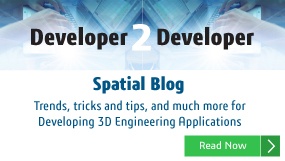Building Information Modeling (BIM) is the process of using 3D modeling in the construction and maintenance of buildings. It’s not just technology, but a process wherein each stakeholder involved in the construction project refer to the BIM data as the reference point.
Let’s say you have a building project. In that project, the construction company, the maintenance company and/or the building manager will all refer to the same BIM assets.
Builders will use that BIM information to determine how many of a certain material or part (e.g., the steel beams) they need. After construction, building owners will also use BIM to manage the building and, in the long-term, implement maintenance, repair and overhaul (MRO) projects.
The advantage of BIM -- as with 3D modeling in general -- is that it equips project stakeholders to visualize the construction project before implementing it. They can see how the design fares, identify potential flaws and efficiently manage by supplies by knowing how much is needed.
Moreover, BIM is also being mandated by governments, at least in terms of bids for public and state-owned infrastructure (e.g. in the UK, you must follow BIM Level 2).
However, with BIM usage growth has been the adoption of multiple software vendors providing solutions for use in BIM. These vendors are Autodesk, Bentley and Dassault Systems, to name a few. As a result, the same project could see the use of different software.
This creates an interoperability problem.
In response, independent software vendors (ISV) such as yours are providing applications that can read different file formats (including those belonging to the BIM industry leaders). However, it seems that your software isn’t being used as widely or extensively as you would like.
What Do AEC Experts Want?
It’s important to examine why BIM is being adopted.
Architecture, Engineering and Construction (AEC) firms are using BIM for 3D visualization; simulation and dynamic insights (such as fluid dynamics); facilitating collaboration between different companies involved in the same project (e.g., builder and suppliers); and product manufacturing information (PMI).
If your software is being dropped after the design stage, then it likely means that your software isn’t helping enough with the BIM process for those AEC stakeholders.
Your applications must provide the following capabilities:
below is what your software must have:
1. Digital First Design
Though BIM adoption has grown, a significant number of projects are still being designed and managed on paper, especially in the United States. The idea behind this is to use mature and proven methods, especially for small and medium-sized projects.
However, with complex and large-scale projects, BIM should be the preferred method.
You can enter this market by offering digital first capabilities, such as Digital Twins.
This would enable your software to provide Collision Detection (with the ability to see Heavy, Light and Technological Collisions) and, in turn, help AEC firms save on cost in the design and construction phases of the project. This feature alone is seen as a “major advantage” to BIM.
2. Interoperability and Open File Formats
Collaboration is vital in BIM. In fact, collaboration is one of the main reasons why BIM is being promoted by governments across the world. However, seeing how there are multiple software suites for use in BIM, collaboration wouldn’t be possible without interoperability
To achieve interoperability, software applications must be able to read open file formats such as the Industry Foundation Classes (IFC) format as well as proprietary formats from Autodesk and Bentley, among others. Think of applying BIM as using a database comprising of different and multiple formats; the more formats your application supports, the more accurate the BIM
3. Meta Data
Physical infrastructure comprises of many elements. For example in construction, the project team needs to source materials (such as steel beams, concrete, wiring, piping, etc). However, before informing its suppliers, it can employ BIM to accurately determine the quantity.
If your software is unable to retain all of the necessary metadata, then it will be of limited use to AEC companies involved in construction and maintenance.
4. Quality and Time to Market
Your software might offer each of the above. However, due to the complexity and time involved in just maintaining so many different data libraries, you could be slow in providing updates and feature improvements.
As a result, your AEC users might supplement your software with other software, or potentially move away from your software entirely in favor of a better-supported solution.
Unfortunately, you may not have the resources or time to expand development. Thus, you will need a solution that removes the most difficult, time-consuming aspects from the development process. Otherwise, it will be sustainable for you to continue competing in the market.
our software might be offering the above, but due to the complexity and time involved in just maintaining so many different data libraries, you could be slow in updates and improvements;
5. High Quality 3D Visualization
Finally, BIM is contingent on having high quality 3D visualization. AEC companies want a good understanding of the building/structure before proceeding with construction (or renovation).
Your software might be lacking in terms of 3D visualization. There are several reasons for this:
Firstly, your software isn’t reading and/or writing Revit, Bentley MicroStation and other formats well enough. Secondly, your software’s 3D graphics capabilities may be limited, e.g., they may not be using DirectX or OpenGL, or they may not be leveraging hardware-level capabilities.
Use Spatial SDKs
You can achieve each of the above capabilities and reduce your development overhead and lead-time by relying on Spatial’s software development kits (SDK).
Spatial will handle your application’s 3D CAD (Computer Aided Design) data libraries and 3D Modelers. We also update our data libraries on a monthly basis (to adapt to changes made by the original vendor).

