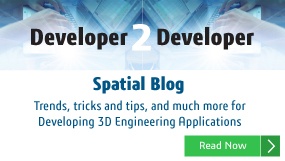Building Information Modeling (BIM) is a process that involves the use of 3D modeling to plan, design, construct and maintain buildings and other construction projects.
Since becoming a practice by architecture, engineering, and construction (AEC) companies, BIM enables multiple stakeholders -- such as suppliers, construction companies and building owners -- to collaborate easier, reduce costs and complete projects on time and within budget.
For example, with BIM, AEC firms can use 3D visualization and 3D modeling to see how each part of the building will interact with the other. They can detect problems such as clashes (e.g. where the piping might interfere with electrical) and prevent them prior to construction work.
Besides being an industry best practice in many regions, an increasing number of governments are also mandating BIM.
Understanding BIM Dimensions
We should reiterate that BIM is not technology in of itself, but a process where technology -- e.g. software for 3D visualization, recording meta-data, and other tasks -- is used.
But there are multiple ways of doing BIM. These ways are explained as ‘dimensions’.
To ensure that you’re supporting the needs of your target market and are aligning with industry standards and/or government regulations, understanding them is a must.
Below, we examine 6 BIM Dimensions:
What is 2D BIM?
In 2D BIM, the focus is to make project collateral easier to share between stakeholders.
This is where visualization capabilities are important, but with the modeling expertise to remove or show detail where required.
For example, to look at a visualization of a skyscraper, you don’t need to see every single screw or other fine structural properties. However, to evaluate the screw being used in that project, you do need to view that screw in its complete detail.
Depending on the scale and specific workflow, you need multiple levels of detail. To provide this capability, you need a modeling kernel that adjusts to the workflow your software is in use for.
What is 3D BIM? How to Build 3D BIM Software?
This is where having detailed 3D models of the project is vital. AEC firms are relying on accurate 3D representations of the project to find and correct potential flaws and validate building designs well ahead of any physical construction work.
ISV (independent software vendors) interested in developing solutions for 3D BIM must ensure that their software leverages proven, industry-standard 3D modeling features and quality. From precise representation to modeling in triangles (polyhedral), you can’t miss on the essentials.
What is 4D BIM?
4D BIM adds other relevant factors into planning and implementation, such as tightly integrating your logistics and supply-chain into the project. This helps ensure that builders are sourcing the exact materials they need -- and when they need it -- to complete the project on time.
For example, if a builder is entering the construction phase, but the necessary cement, beams or prefabricated structures aren’t there, the project will get delayed. This could also result in the risk of cost overruns for the builder (e.g., assembling labor, but without any work).
Your customers are looking for software that supports product lifecycle management (PLM) and 3D modeling and visualization expertise. In fact, projects could vary in scale and complexity, so being versatile in the capabilities you offer is a good idea as well.
For example, you shouldn’t be limited to the scope afforded by SolidWorks; rather, you should also aim to support CATIA as well if the complexity and scope provided by CATIA is a factor in the markets you’re targeting. ISVs can find software development kits (SDK) that support both
What is 5D BIM?
With 5D BIM, you should provide the right data and attributes of the BIM project. For example, your end-user will want to know how many of a certain part of material they need for the project (i.e., PLM) so that they are not over or under-purchasing.
What is 6D BIM?
In 6D BIM, the objective is to offer analytical capabilities to understand the building’s efficiency or energy usage, its sustainability and health, and safety elements.
This is where experience in computer-aided engineering (CAE) is critical. You need to offer CAE capabilities such as fluid analysis, which, for example, equips your end-users to examine airflow and heat exchange and, in turn, determine the building’s efficiency and energy usage.
What is 7D BIM?
In 7D BIM, end-users will want the ability to show their stakeholders photo-realistic rendering of their projects. For example, the building owner who’s promoting a 40-story condominium wants to put something on their website that lets people take a virtual tour of the building.
As an ISV, you can offer this capability by using 3D rendering and visualization tools to create the model and make it photo-realistic. With the right tools, you can even show how the building will look at different times of the day (e.g., sunrise, sunset, etc).
At Spatial, we bring 30 years of experience in integrating technologies from CATIA, SolidWorks, and many others into SDKs that you can use to develop software that fully delivers on BIM 3D, 4D, 5D, 6D, and 7D requirements. Contact us today to get started.
