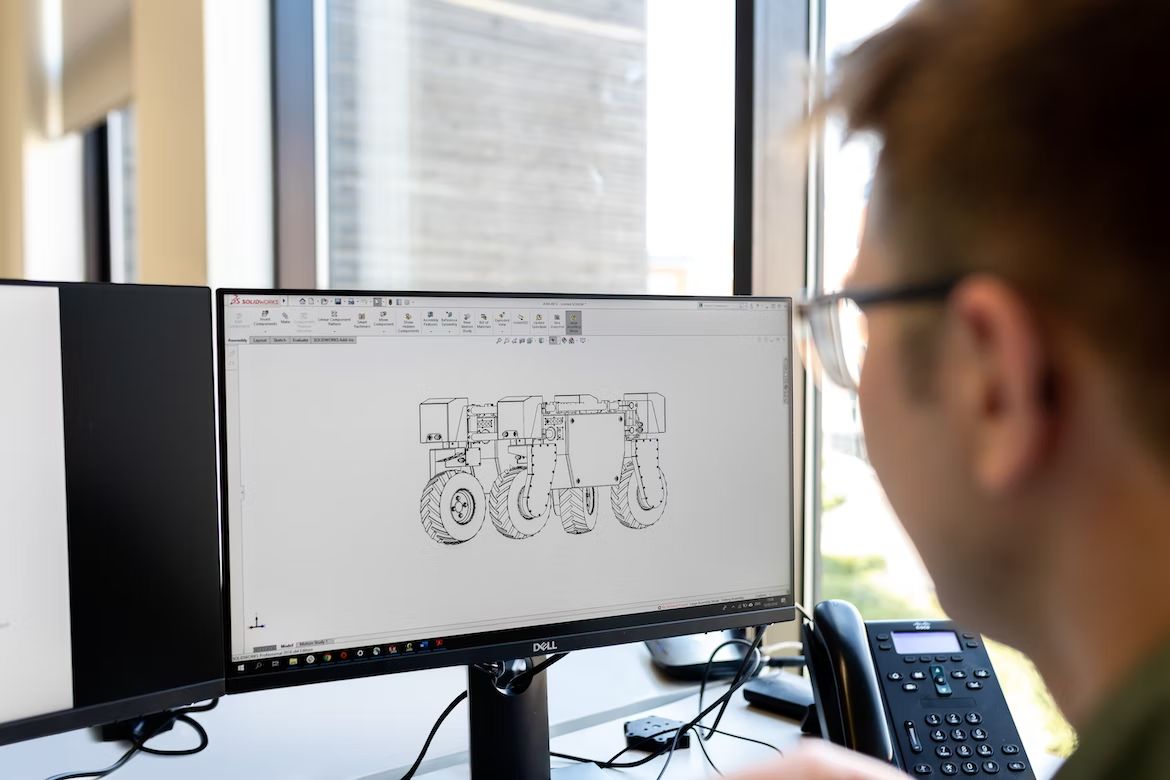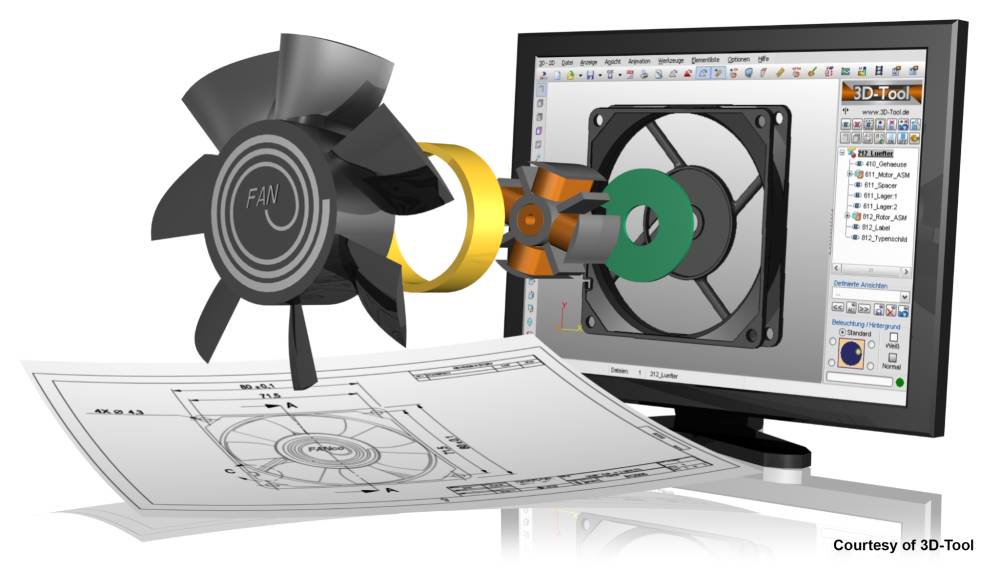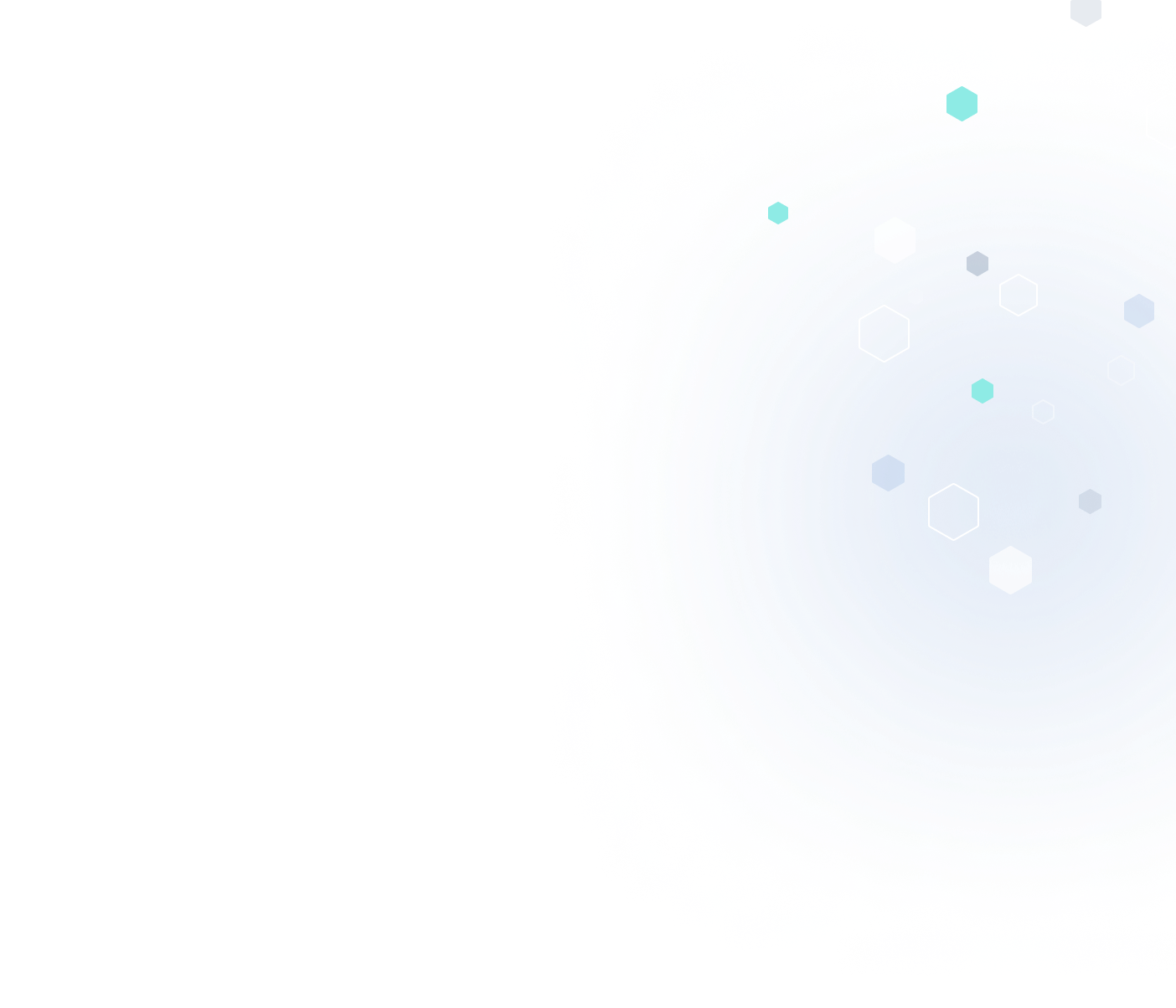If you’ve ever been confused by how to make a 3D PDF from CAD, this guide will walk you through the basic steps to take. In addition to guiding you to create 3D PDFs in CAD, we’ll also show you how to convert 3D PDFs to CAD and vice versa, as well as how to add 3D content to existing PDFs.
How 3D PDFs Are Used in 3D Modeling
A 3D PDF is a .pdf extension document containing 3D CAD model data but in native PDF form. For this reason, 3D PDFs are useful in various industrial applications that require 3D visualization of objects, landscapes, data points, and more.
Some of the ways that 3D PDFs are used in 3D modeling include:
- Geospatial depictions, such as remediation plans or seismic activity
- Building layouts or virtual tours of residences
- 360-degree site inspections
- Panoramic views of a city or region
- Object animations, such as manufactured parts or systems
- Forensic recreations of incidents
Some of the industries that can most benefit from the convenience of 3D PDFs in modeling include:
- Construction, engineering, and design
- Manufacturing
- Tourism and marketing
- Public safety
- Dentistry and healthcare
If you have a model you want to share a 3D view of, 3D PDFs make it convenient and cost-effective to do so.
Your Users Are Complaining…
Make effortless, accurate, native file conversions a reality in your 3D modeling software
Here’s How
Advantages of 3D PDFs
In 3D modeling, 3D PDFs are seen as a universal file format you can easily view without the need for CAD software. When a 3D model is saved in 3D PDF format, anyone can open and view the file with Adobe Reader or another PDF viewer that’s available to freely download.
Without the need to launch CAD, professionals working with 3D models can use 3D PDF files to:
- Inspect model geometry
- Review annotations
- See model measurements
- Gain access to bills of material
3D PDFs reduce operational barriers that arise when someone needs to view 3D models but doesn’t have a CAD program installed on their computer.

Image Source: Unsplash
How to Create a 3D PDF (Including in CAD)
Despite the convenience of viewing a 3D PDF with a basic PDF viewer, there’s still a need for CAD if you want to create 3D PDFs from scratch or edit existing ones. To do so, you can convert a 3D PDF to CAD to edit your document or save it in different file formats.
Here are the best solutions for creating, converting, and editing 3D PDFs:
- Convert a DWF/DWG file in CAD: You can use CAD as a DWF- or DWG-to-3D PDF converter. Open your document in your CAD software and navigate to the “Publish” command. Select the DWF file format. Or, if using AutoCAD, select the DWG format to produce an AutoCAD 3D PDF.
Next, select 3D DWG/DWF and hit “Publish” to convert your DWG/DWF file. This is the simplest way to save and convert a CAD file to a 3D PDF. SolidWorks, Bluebeam, Adobe, and other programs also have drag-and-drop functions that allow you to drag files into a 3D window to create a 3D PDF. - Convert a 3D PDF to CAD: If you want to convert an existing 3D PDF to CAD, then you can use CAD as a 3D PDF-to-CAD converter. Depending on your CAD program, you may need to install a 3D PDF importer plug-in.
Once you’ve added this capability, importing a 3D PDF into CAD is simple. From there, you can edit and share your document and save it as a CAD file or another file format.
- Add 3D content to an existing PDF: For existing PDFs in Adobe, you can add 3D content by navigating to Tools > Rich Media > Add 3D. From there, drag your shapes onto the canvas to add your 3D content.
If you’re using CAD, follow the instructions in Item 2 above to convert your 3D PDF into a CAD file, where you’ll be able to add 3D content to your existing PDF.
Learn more about 3D model file conversions:
Simplify CAD to 3D PDF Creation
If you’re creating 3D PDFs using CAD or other modeling software, you can simplify the process by partnering with 3D modeling experts. Spatial has the technical expertise to quickly and accurately turn your CAD models into accessible and easy-to-share 3D PDFs.
Spatial makes 3D modeling convenient. Our CAD interoperability and 3D modeling sdks help you overcome challenges in converting 3D PDFs to CAD or creating 3D PDFs in your CAD program.
Contact us today to learn more about our full range of 3D modeling solutions.

