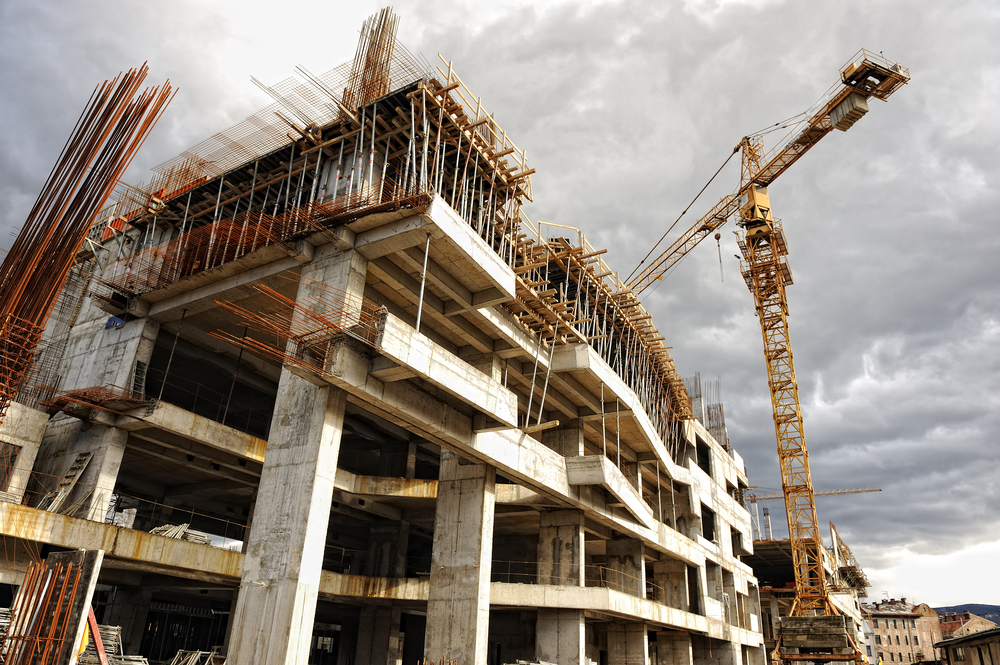Digital twins are changing the way the construction industry manages large building projects and infrastructure initiatives. A digital twin is a graphical model (2D and 3D) combined with relevant non-graphical technical information, completely describing and mirroring a building digitally with data. Digital twins are synchronized with the physical objects they represent — engineering specifications, as-built variances, and actual measured performance data create a complete digital construct to support the lifecycle of the building.
The Digital Lifecycle Platform
BIM authoring, viewing and analysis platforms combined with the digital twin enable building lifecycle management, starting from the initial design all the way through to decommissioning. Architects and building engineers who model their projects as buildings rich with data let planners simulate future facility operations long before the first truck rolls to the jobsite.
For example, building engineers and owners can tweak the performance of the building’s systems in advance of ordering any equipment, using the digital twin to visually test and improve heating, ventilation, and air-conditioning under realistic operating conditions. A digital twin also allows planners to run safety, circulation and evacuation scenarios using estimated loads, or perform other analysis needed to ensure regulatory compliance prior to actual construction.
During construction, scans can be used as a source of feedback into the digital twin for an as-built versus as-planned analysis. Critical aspects of a project can be reviewed to assess the impact of on-site changes and variances on the overall performance of the structure.
Later in a building’s life, the digital twin can be used to analyze building upgrades and renovations prior to construction. For an existing building or infrastructure project, the digital twin can guide construction crews in understanding where critical hidden elements are prior to commencing with renovation or demolition.
By connecting data used across an organization – such as facilities, energy, security, leasing, maintenance — building operations become centralized and simplified. However, switching to digital modeling means breaking with existing processes and structures, which is why the construction and real estate industry are lagging other industries in digital twin adoption.
The Solution Space for Digital Twin Modeling
Due to the early popularity Autodesk’s Revit, the RVT format has become a standard within the BIM space. And as such, an ecosystem of solutions has grown up around Revit which tap into the data stored in that file format. While Revit has helped fuel the digital revolution in design and construction, the proprietary nature of the RVT format means the success or failure of these ecosystem developers is in the hands of a third-party.
Therefore, it is key that BIM application developers have the ability to read and write the RVT format in applications that do not rely on the Revit software — developers require applications built on their own 3D modeling kernel to be able to gain complete independence. Furthermore, the ability to access and leverage the RVT format helps to open up a range of workflow support and solutions, allowing different parts of a supply chain use the tools best suited to their business. And as the construction industry is moving toward a manufacturing model, this interoperability is key to linking shop floor with construction site.
Enter the Spatial BIM Suite
BIM application developers need the freedom to develop solutions that, while interoperating with files and formats from a wide range of toolset, still allow them to chart their own course when it comes to modeling and visualization. Spatial’s BIM Suite helps application developers to build exceptional, bespoke BIM solutions in three ways:
- Data interoperability - A critical gap for BIM is true interoperability in the wide range of 3D data formats used in the construction industry. The Spatial BIM Suite supports RVT, IFC, DGN, and DXF/DWG as well as all major CAD formats used directly and indirectly by AEC workflows.
- Visualization - BIM designs must be displayed with engineering-level precision and high performance yet also provide effective sharing across locations and devices. The Spatial BIM Suite is available with a robust visualization toolkit.
- 3D modeling – The industry requires the ability to not only access 3D data from the assorted systems and formats, but also need to be able to split, merge and create new 3D objects. With over 30 years of 3D modeling leadership, Spatial practically wrote the book on 3D modeling.
As the construction industry adopts a manufacturing workflow, using factory-built versus stick-built assemblies, the concept of a digital twin becomes essential. And no one understand manufacturing and 3D modeling better than Spatial. The future of the construction business is digital collaboration.









