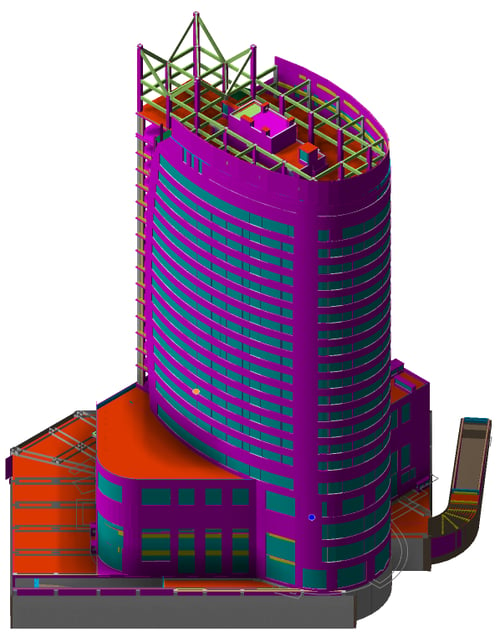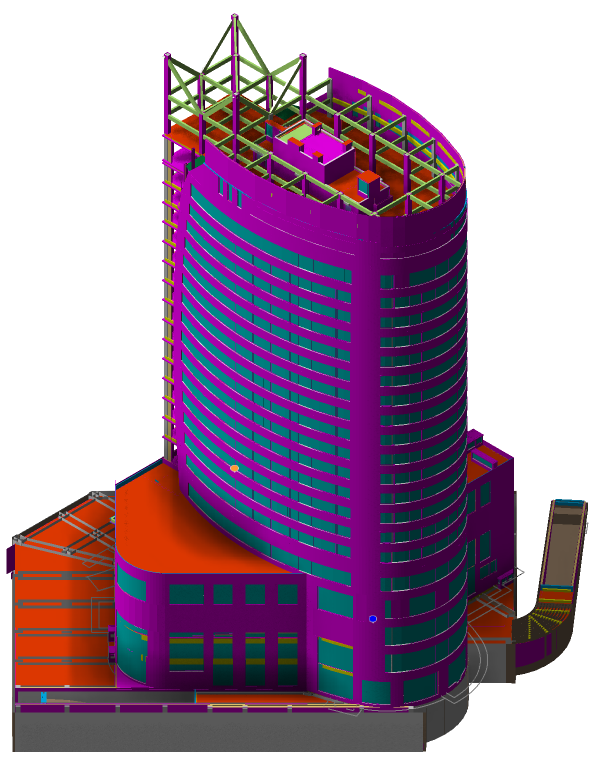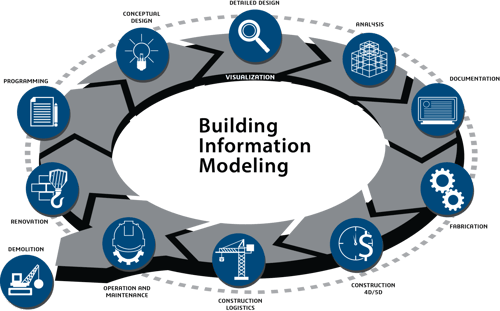Building information modeling refers to a digital knowledge base describing physical and functional aspects of buildings. Often referred to simply as BIM, not to be confused with bam, pow, zowie from the 60’s Batman TV series, this knowledge base serves to manage a building throughout its lifecycle, from initial design right through to renovation or demolition, enabling huge savings in construction costs to be achieved.
Traditionally, the construction industry has relied on 2D drawings; however, BIM uses 3D physical models to describe the building
As BIM solutions have evolved, suppliers have begun to upgrade some of the enabling technology, specifically moving to industrial-strength 3D modeling solutions.
Lubansoft as an Example of this Transition

There are two central and essential functions within LubanPDS: 3D modeling and visualization.
Learn More About BIM:
- Innovative 3D Uses for AEC/BIM and supporting Advanced Workflows for Additive Manufacturing
- Advanced 3D Modeling Unites a Multi-disciplinary Approach to Harbor Design
Lubansoft Partners with Spatial to Develop Next-Generation Solutions
Given the shortcomings of AutoCAD as a 3D modeling platform, Lubansoft’s development team replaced the AutoCAD 3D modeling kernel with 3DACIS Modeler, which provides powerful modeling capabilities that meet the needs of the BIM industry. By moving to an industry-proven solution with more than two million seats worldwide, Lubansoft’s applications can now achieve a significant improvement in their stability and performance, while benefiting from the robustness gained through thousands of use cases.
The Boolean functions within the 3D ACIS Modeler support a wide range of operators, including a powerful incremental Boolean capability. The3D ACIS Modeler also provides fast and accurate volume calculation — an essential function in the construction industry. In addition, many operations within the3D ACIS Modeler are fail safe, improving the robustness of the application.
The Results
By incorporating 3D software toolkits from Spatial into their BIM software suite,
- Simplified product development; shortened time to market
- Raised product competitiveness
- Broadened product line
- Increased customer satisfaction
Through its partnership with Spatial,
To learn more, download the Lubansoft Case Study.
Learn More:
- Clashing Geometry in BIM Datasets
- Vertex Systems — 30 Years of BIM Innovation
- Generating Simulation Data from BIM Datasets
- Advanced 3D Modeling Unites a Multi-disciplinary Approach to Harbor Design










