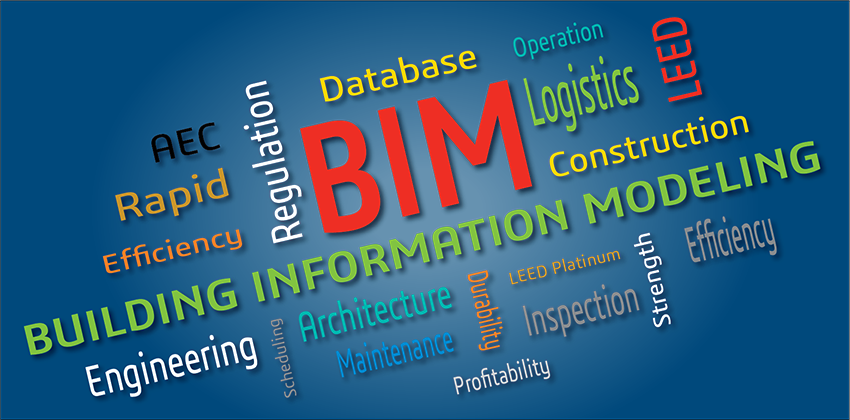The construction industry has long taken advantage of prebuilt components, from prehung doors to prefabbed roof trusses. But the latest trend is to apply manufacturing workflows to larger standardized and custom components, with digital modeling empowering factory-built bespoke components.
Slab to Dry in Days
One example of this transformation is the fully-integrated off-site solution (FIOSS) from Entekra LLC. Rather than the traditional stick-built approach for home construction, Entekra provides prebuilt panels for walls, floors and roof trusses, all manufactured to spec under factory conditions. The FIOSS process is as follows:
- Consulting with the architect to ensure conformity of the design to Entekra’s manufacturing capabilities
- Design and engineering where CAD drawings are developed for each component of the project
- Automated manufacturing of the components with millimeter precision in the Entekra factory
- Components are delivered in as-needed order to the job site.
- A small crew working with a crane assembles the components in matter of days.
As a concrete example of the Entekra process, four men with a crane were able to go from slab to plate level of a 3800 square foot home in less than seven hours. The home was dried in and ready for the following trades within three days.
There are many advantages to this method, among them a faster build cycle, less labor, improved quality and less wood waste.
Another Company Uses BIM to Take it up to Another Level
Prescient Co, Inc., has harnessed the power of BIM to create a design platform tied to a proprietary cold-formed steel modular system for constructing multi-unit buildings up to 16 stories tall. The company supplies an Autodesk Revit plugin that allows designers and architects to design directly within their design grid, automatically creating all of the necessary details needed by the company to manufacture (with millimeter precision) the wall panels and floor trusses for the project. The end result is a structure that is assembled rather than constructed, shaving months off the building schedule.
Because the entire structure is described as a digital model, the company’s system enables the power of BIM, allowing other disciplines to use the precise model for their part of the design phase of the building, for example, for HVAC design, plumbing and electrical, not to mention making the BIM description available for the rest of the lifecycle of the structure, from marketing to renovation and on to decommissioning.
Empowering BIM Solution
Spatial has long provided 3D modeling solutions to application developers working in the manufacturing space and well understands the needs of multidisciplinary workflows, each with their own specific requirements. As the construction industry begins morphing in to a manufacturing-centric industry, it is only natural for Spatial to support BIM along with its traditional application spaces.
Because Spatial understands the needs of multidisciplinary workflows, it is able to deliver a suite of tools targeting the application needs of BIM — the Spatial BIM Suite. Central to the suite is the 3D modeling kernel to enable the creation and editing of the BIM description of the structure.
The other key component of the Spatial BIM Suite is interoperability. Any BIM application needs to accept inputs from a wide range of other sources, as well as output needed file formats for the manufacturing floor. The Spatial BIM Suite supports all major BIM and manufacturing formats and versions.
The last component in the suite is a robust visualization toolkit. BIM designs must be displayed with engineering-level precision and high performance yet also provide effective sharing across locations and devices, from the manufacturing floor to the jobsite.
With over 30 years of 3D modeling leadership, no one understands manufacturing and 3D modeling better than Spatial.




.jpg?width=450&name=Application%20Lifecycle%20Management%20(1).jpg)














